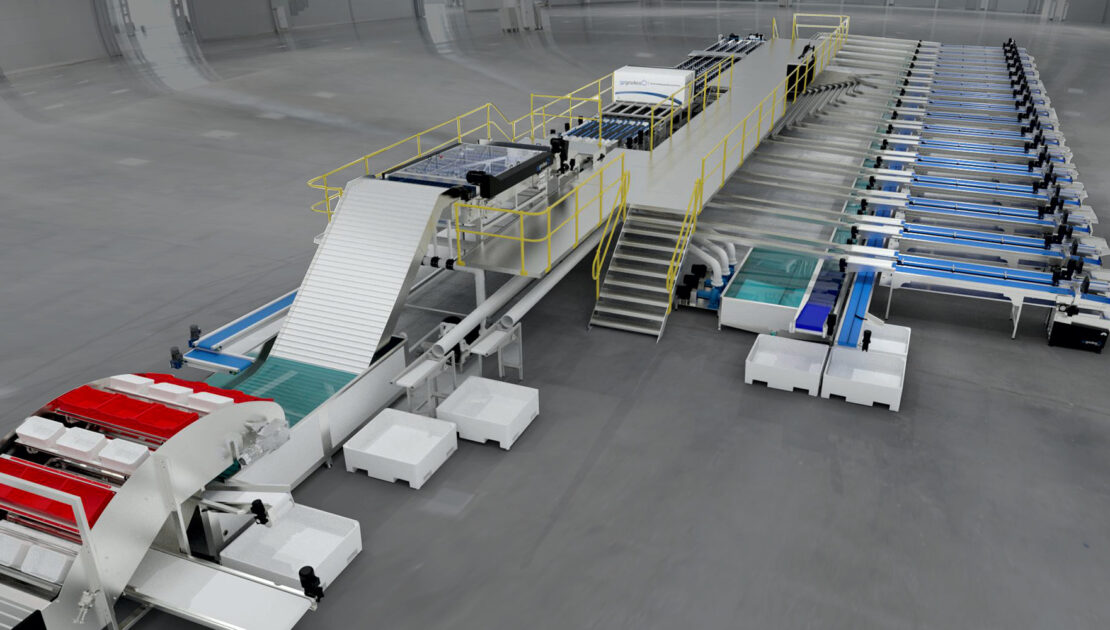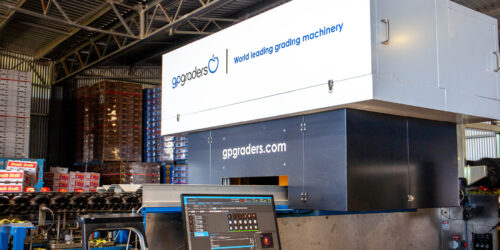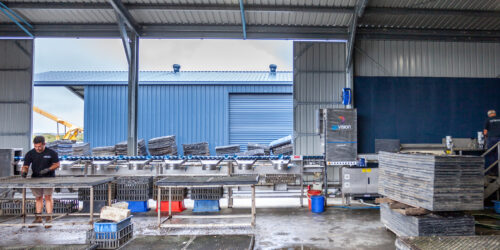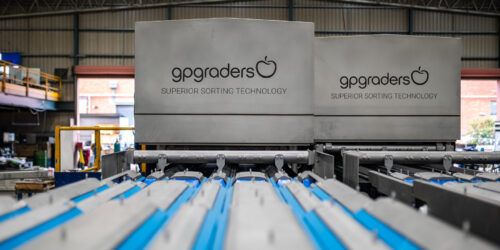We’re proud to partner with so many exceptional agricultural businesses, enhancing the overall productivity and excellence of the fresh produce industry globally.
- 1 July 2024
- gpgraders
- No Comments

Bringing Packing Shed Ideas to Life with Photo-Realistic 3D Rendering
The agricultural sector is increasingly adopting advanced technologies to enhance efficiency, safety, and productivity. When it comes to the design and layout of packing sheds, utilising photo-realistic 3D rendering to visualise and plan these spaces offers the opportunity to turn conceptual ideas into tangible, actionable plans.
The Power of 3D Rendering
Photo-realistic 3D rendering involves creating lifelike digital representations of physical spaces. These renderings provide an immersive, detailed view of what the final space might look like, complete with simulated lighting, textures, and spatial arrangements. This technology bridges the gap between initial ideas and practical implementation, ensuring that every detail is meticulously planned and considered.
Steps to Bring Packing Shed Ideas to Life
1. Conceptualisation and Planning
The process begins with conceptualising the packing shed’s design based on specific needs, such as workflow efficiency, safety regulations, and storage requirements. Collaborating with architects, engineers, the GP Graders team and other stakeholders to gather requirements and preferences is crucial.
2. Creating 2D Blueprints
Once the concept is solidified, 2D drawings are drafted to outline the basic structure, dimensions, and layout. These plans serve as the foundation for the 3D rendering process.
3. Developing the 3D Model
Using advanced 3D modelling software, our in-house design team then convert the 2D drawings into a three-dimensional model. This stage involves detailing every aspect of the shed, including walls, doors, windows and most importantly, the grading and packing machinery required in your business.
4. Adding Textures and Materials
To achieve photo-realism, textures and materials are applied to the 3D model. This includes simulating various construction materials such as metal, wood, and concrete, and ensuring they reflect light and shadow accurately.
5. Rendering and Post-Production
Once the model is complete and all elements are in place, the rendering process begins. High-performance computers generate the final images, which can take several hours to days, depending on complexity.
Benefits of 3D Rendering for Packing Sheds
1. Enhanced Visualisation
Stakeholders can visualise the final plans in detail, making it easier to identify potential issues and make informed decisions.
2. Improved Communication
Clear, realistic visuals facilitate better communication between all parties, ensuring everyone is on the same page.
3. Cost and Time Efficiency
Identifying design flaws and making changes in the digital model saves time and reduces costs associated with physical alterations during installation.
4. Enhanced Safety and Compliance
Detailed planning ensures the shed meets safety standards and regulatory requirements, reducing risks and ensuring compliance.
Conclusion
Integrating photo-realistic 3D rendering into the planning and design of your new packing sheds builds or upgrades revolutionises the way these projects are developed. By providing a clear, detailed, and accurate visual representation of the final product, this technology streamlines the installation process, enhances communication, and ultimately leads to more efficient and effective packing sheds. Embracing this innovation ensures that agricultural operations can meet modern demands while maintaining high standards of safety and productivity.
Contact our team if you would like to discuss the possibilities.



